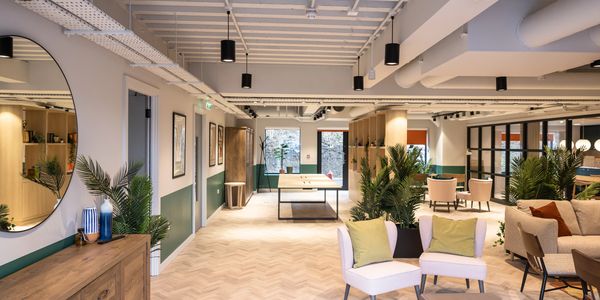- INSIDE Home
- Case Studies
- South Staffs College
- Cofa Courtyard, Coventry
- Blenheim Court, Solihull
- 24 Hills Road Cambridge
- James Watt College
- London Square Guildford
- St Marks, Leeds
- Coventry College
- Buckhurst Hill Nursery
- Bright Horizons
- Level 9 City Tower
- Altius House
- 19th & 24th City Tower
- 28th Floor City Tower
- Beavertown Brewery
- St Mary's COE
- Maritime Trafford Park
- The Hive
- Clifton Park York
- Endeavour House Stansted
- Novel Marketing Suites
- Victoria COE
- Camberley Theatre
- Barry Callebaut
- Contact Us
St Marks, Leeds

Student Amenity Facility
Key elements of the works involved excavations, underground services diversions, structural alterations, external walls, windows and doors, HVAC, small power, lighting, bespoke joinery, internal glazing and solid partitions and finally ceiling wall and floor finishes.





Project Scope:
This was a very unique project creating a high quality multipurpose student amenity facility out of what was an unused car park underneath the building at St Marks, Leeds.
There were many challenges at identified at the concept stage of the project such as under ground drainage routes and invert levels, ground conditions, buried services, incoming mains and gas diversions as well as a potential low floor to ceiling height.
The Inside team worked closely with the client team as well as our supply chain partners to complete all aspects of the design and installation.
Internally the new space now includes a large lounge area, private dining area with kitchen, cinema, gym, quiet rooms as well as upgraded toilets and communal areas within the existing building.
Client: Empiric Student Property
Project Manager & Cost Consultant: Quartz Project Services
Services Consultant: Atelier Ten Ltd.
Architect: FourFourSixSix
Structural Engineer: Inertia






Inside Head Office - 01908 915 915 - Copyright © 2018 Inside limited - All Rights Reserved.