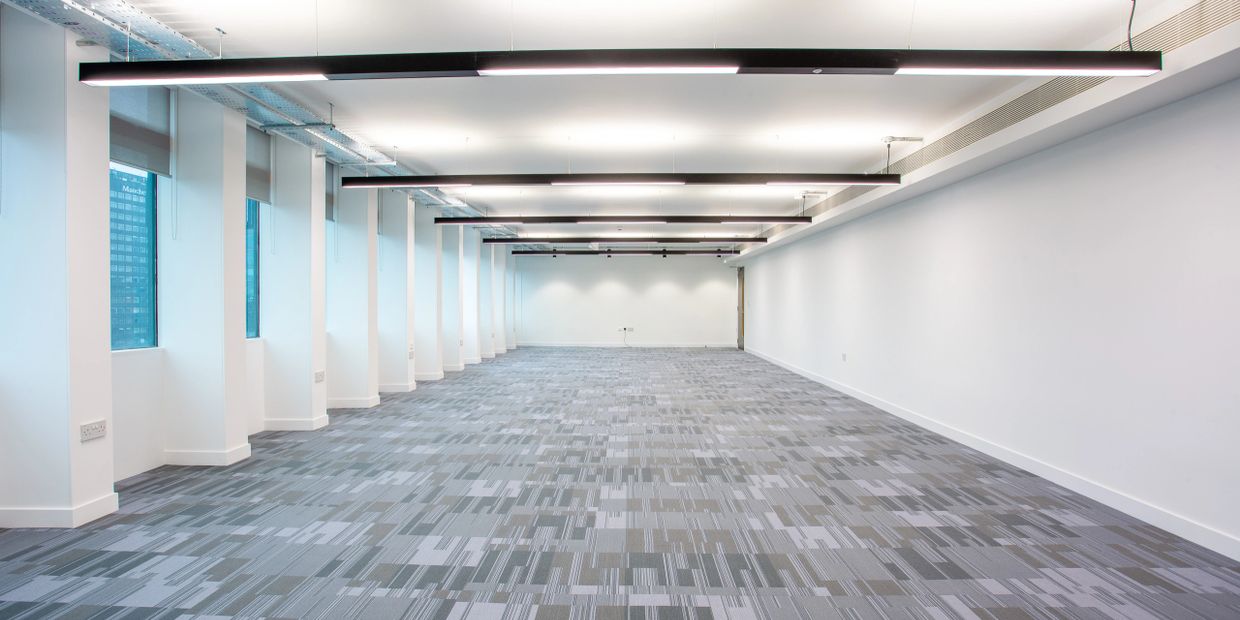- INSIDE Home
- Case Studies
- South Staffs College
- Cofa Courtyard, Coventry
- Blenheim Court, Solihull
- 24 Hills Road Cambridge
- James Watt College
- London Square Guildford
- St Marks, Leeds
- Coventry College
- Buckhurst Hill Nursery
- Bright Horizons
- Level 9 City Tower
- Altius House
- 19th & 24th City Tower
- 28th Floor City Tower
- Beavertown Brewery
- St Mary's COE
- Maritime Trafford Park
- The Hive
- Clifton Park York
- Endeavour House Stansted
- Novel Marketing Suites
- Victoria COE
- Camberley Theatre
- Barry Callebaut
- Contact Us
9th Floor City Tower Manchester

CAT A Office, City Tower Manchester
Strip out, New corridor wall and ceilings, all new HVAC, small power modifications and new lighting as well as tea points and upgraded toilets






Project Scope:
This 8000 sq ft CAT A Office project for Schroders was completed in 12 weeks and within a live occupied building.
The design brief on this project was to create 4 large training rooms for the incoming university tenant. In terms of fresh air and escape routes the design would need to accommodate 180 people at any one time.
The Inside engineering team worked closely with Cumming Group to design the fresh air solution, plant rooms and ventilation routes. Two bespoke plant rooms where installed at each end of the 9th floor with duct work in the ceiling voids of the newly created corridors.
The office areas received new MF ceilings, bulkheads with linear grilles for air circulation, décor and suspended lighting, exposed electrical containment, fire alarm as well as new window blinds.
A new staff kitchen was installed with integrated appliances as well as dedicated kitchen extract.
The WC's and lift lobby were also fully refurbished to match other floors in the building.
Client: Schroders Real Estate Investment
Project Manager & Cost Consultant: Cumming Group EMEA
Services Consultant: Inside Limited
Architect: Cumming Group EMEA
Building Control: Socotec
Fire Engineer: Jensen Hughes
Inside Head Office - 01908 915 915 - Copyright © 2018 Inside limited - All Rights Reserved.