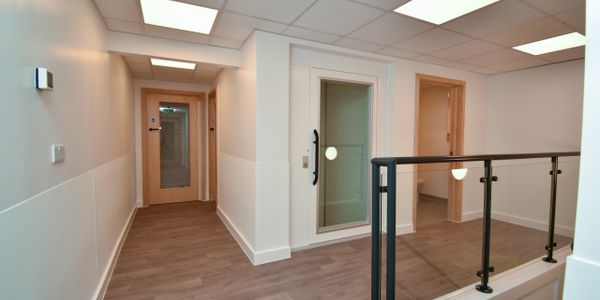- INSIDE Home
- Case Studies
- South Staffs College
- Cofa Courtyard, Coventry
- Blenheim Court, Solihull
- 24 Hills Road Cambridge
- James Watt College
- London Square Guildford
- St Marks, Leeds
- Coventry College
- Buckhurst Hill Nursery
- Bright Horizons
- Level 9 City Tower
- Altius House
- 19th & 24th City Tower
- 28th Floor City Tower
- Beavertown Brewery
- St Mary's COE
- Maritime Trafford Park
- The Hive
- Clifton Park York
- Endeavour House Stansted
- Novel Marketing Suites
- Victoria COE
- Camberley Theatre
- Barry Callebaut
- Contact Us
Bright Horizons Purley, Croydon

Complete Building Refurbishment
Complete strip out, demolition works, new roof, new windows and doors, all new MEP, bespoke joinery as well as all new finishes through out


Project Scope:
Inside were appointed by the Cumming Group to transform a vacant three-story NHS building into a youthful nursery on behalf of Bright Horizons. The works were delivered injunction with a strict design brief and over 24 weeks.
At the time of possession, the premises had been stripped back to a shell.
During our time on site, we firstly constructed new partitions to comprise a range of multipurpose spaces for the tenants including a new reception area, baby changing facilities, staff and toddlers WC’s, a staff room, storage room, kitchens, kitchenettes and nursery suites. All spaces were achieved by introducing: suspended ceilings, floor covering, new matt hygienic wall cladding, bespoke tea points, children WC’s and changing areas, bespoke joinery, a new platform lift, a steel balcony, fencing, artificial turf, new glazing, new entry doors.
We also helped transform the external facilities with new landscaping, fencing, bespoke bin stores, new PVC cladding, signage and refurbished handrails. A steel frame balcony was crafted on the second floor to create a new baby deck for the building tenants; the space was also accompanied by artificial grass and glazed edge protection.
Client: Bright Horizons
Project Manager & Cost Consultant: Cumming Group EMEA
Services Consultant: KB Wilde
Architect: Inside Limited
Structural Engineer: ARP Associates
Building Control: Ball & Berry
Inside Head Office - 01908 915 915 - Copyright © 2018 Inside limited - All Rights Reserved.